Connemara Catamarans
Superstructure
The main difficulty in fitting the deck was in getting a smooth curve from bow to stern, the disadvantage of fitting it in several separate pannels rather than making in one piece like the hulls or above sheer pannel.
The saloon sides were made single skinned on the inside so they could be curved to shape. There is a large rebate right the way around for the lexan windows. One advantage of doing it like this is we could decide on the exact locations of the windows and mulions after the pannel was in place. The pannel is made from 20mm foam with 12mm for the rebate area.
The coachroof was made single skin in three flat sections and joined together when in place. Dart cuts then made around the edges so it can be bent fown to join the saloon side. Similar to the bridgedeck floor, we glassed the whole of the top of the coachroof in one go.
Home
Design
Model
Workshop and Table
Infusion
Assembling Hulls
Hull Bulkheads
Bridgedeck Floor
Superstructure
Completing shell
Interior
Cost and Time Estimates
Suppliers
LInks
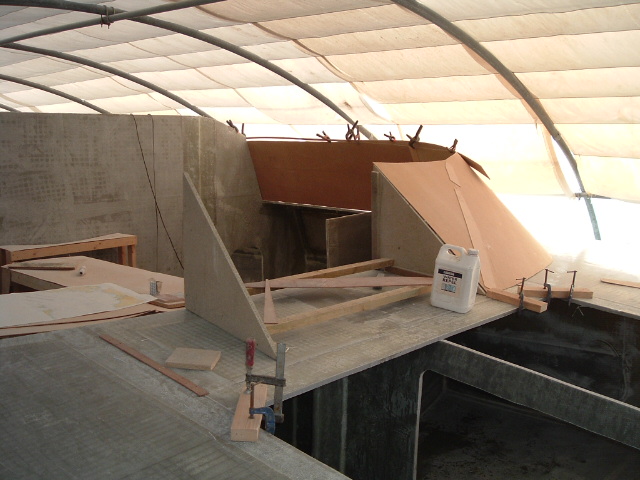
Sizing up the template for the saloon side.
Note the gap left in the foredeck for subsequent fitting of fuel tanks
.
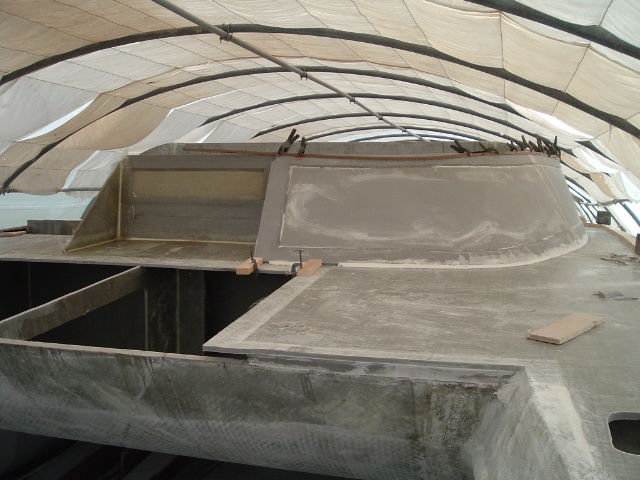
Fitting the saloon sides. They have been pre-glassed on the inside. It was not easy getting both sides to match up as well as possible.
The vertical panel behind the mast location has a rebate in the top half for a lexan window. We are intending to put opening ports in the bottom half with a rain deflecting shelf across the middle of the pannel so that the ports can be left open in the tropics.
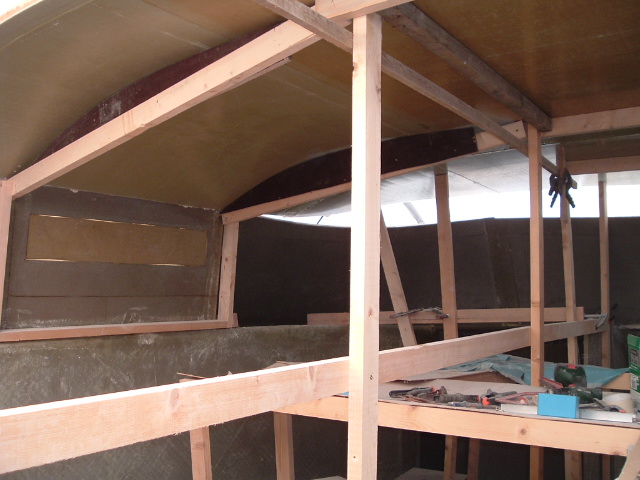
Internal bracing for the coachroof. In retrospect we should have had more curved supports around the edges to ensure a constant curve up the sides of the coachroof.
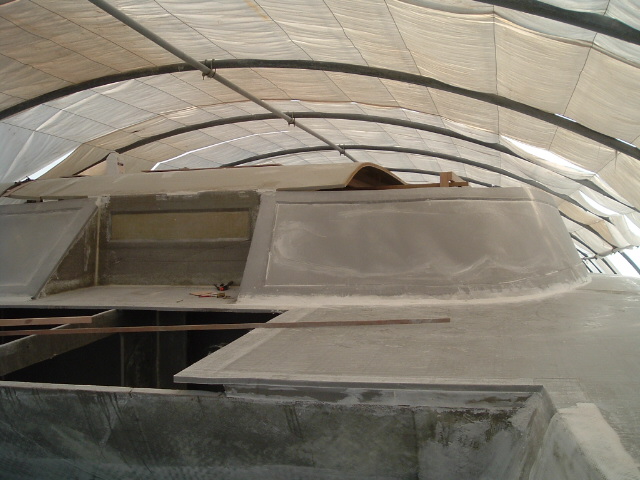
The central and starboard pannels have been joined along the seam. By making dart cuts in the coachroof pannel around the corner, and slits in the foam to help it to bend, it was possible to bend the sides and corner down to join the saloon side.
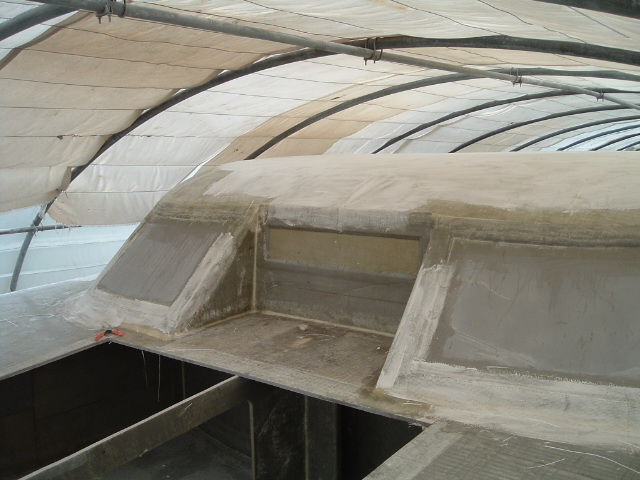
Coachroof complete and ready for sanding.
Construction of the superstructure had gone well and we appreciated the advantages of the construction method - there was very little glassing to do on the inside (and who wants to glass above your head) and almost sanding.
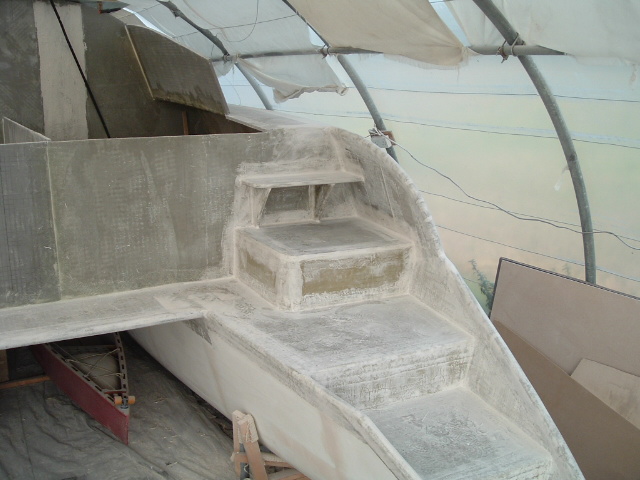
The steps completed. We have space for another rain protected opening port for the main cabins under the top step.
You can also see the small shelf (rear deck) extended behind the cockpit.
This is where structural work stopped for the winter at the end of October 2005.